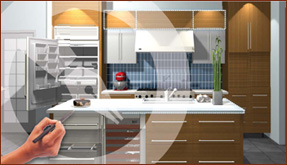3D Kitchen Design
Maybe you spend lots of time daydreaming about the creation of your dream kitchen. You have plenty of ideas, but wonder, “these cabinets or those, that floor or this…” Perhaps you want to make the most efficient use of space in your home, but you just can’t envision that office, entertainment or storage area. Maybe you know your bathroom is outdated, but you’re somewhat uninspired and need a place to start… If ever you have wished for a way to see the outcome of a remodeling project before you even begin, Kitchens By Hastings offers the perfect service to you…
We use an advanced 3D design system which allows you to view what your room will look like after it is finished. This is a great way to experiment with different designs, make alterations, and highlight stylistic elements. We want to assure our customers are satisfied with the outcome, so our 3D system is a helpful guide throughout the process.
The 3D system provides a true to life rendering of
- cabinets
- flooring
- appliances
- fixtures
- hardware
- accessories
You want to be confident that you are making the right choices for your beloved home. Now with the help of this powerful visual aide, it is possible to…
- compare and contrast and make changes in real time
- view colors and materials before making a final decision
- mix and match and preview till your hearts content
Our talented crew of designers will also be able to offer suggestions regarding additional storage solutions. With a picture of your final product before us, we can also accurately assess an estimate of cost ahead of time. With our practical and efficient software, there will be no big surprises, just big home improvements. The benefits of this 3D system are multifaceted and at your fingertips… so are your remodeling options!
Come down to the Kitchens By Hastings showroom in Saugus, Ma. and see your kitchen and home remodeling ideas virtually come to life!

